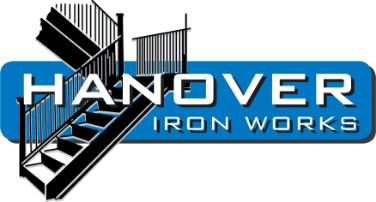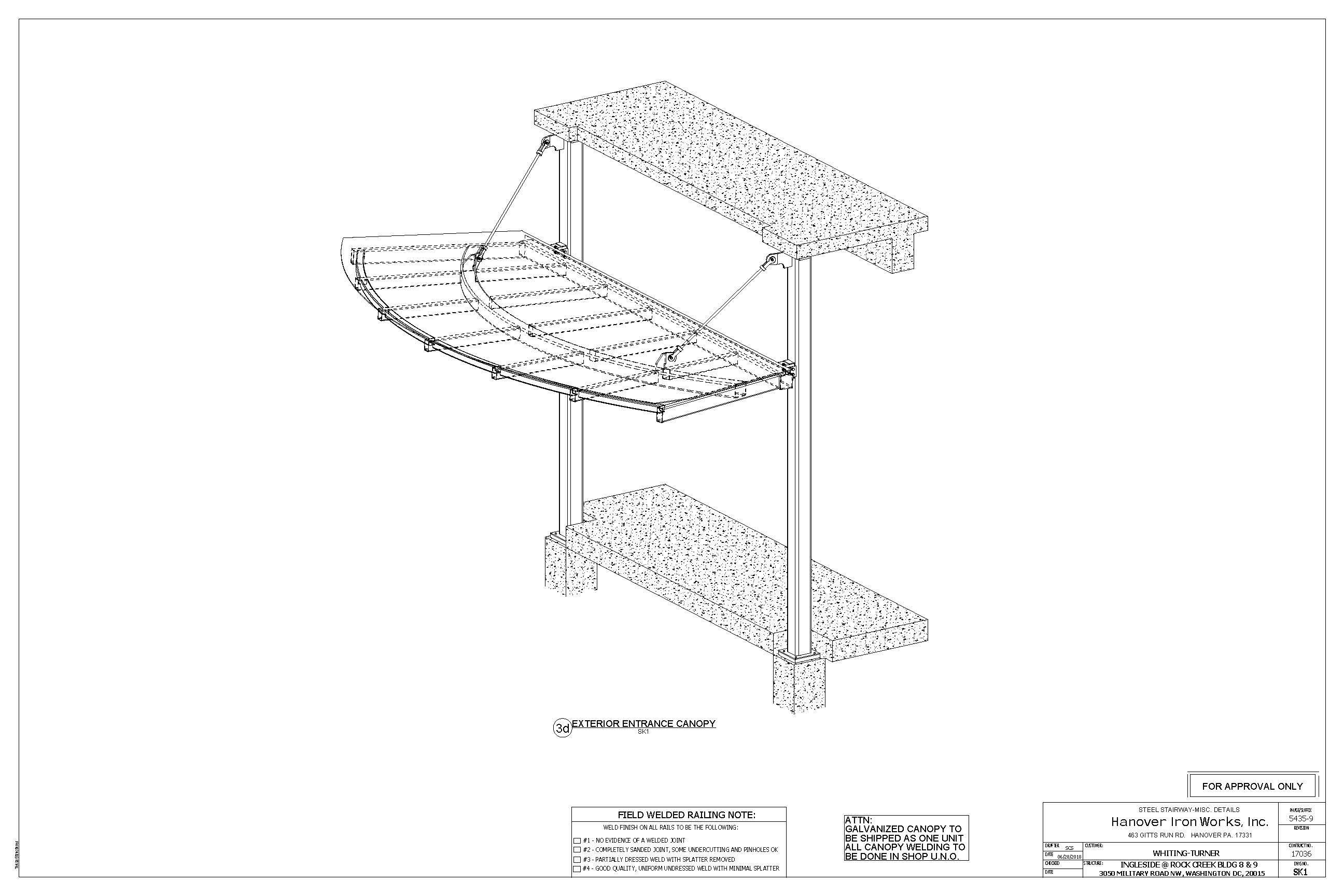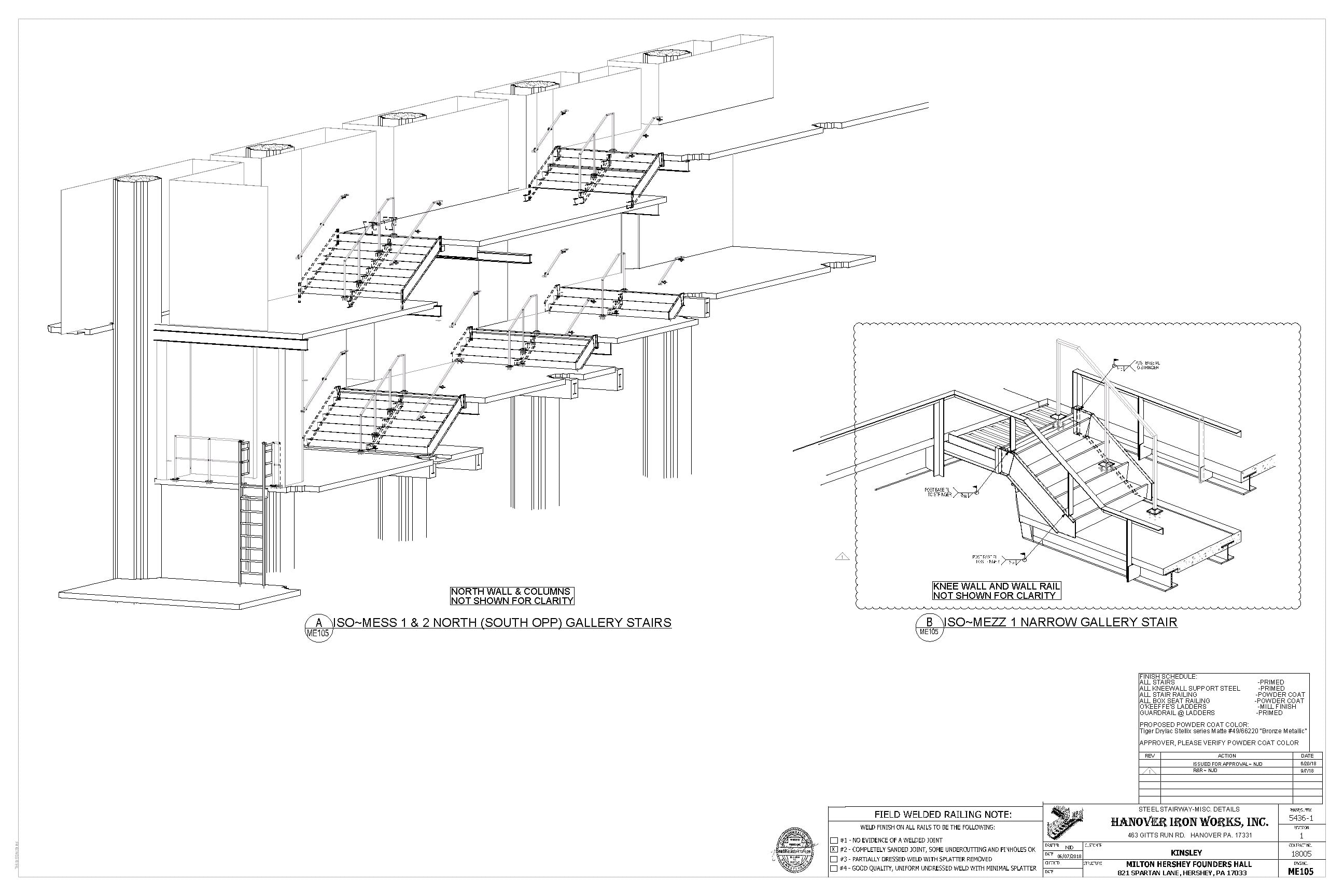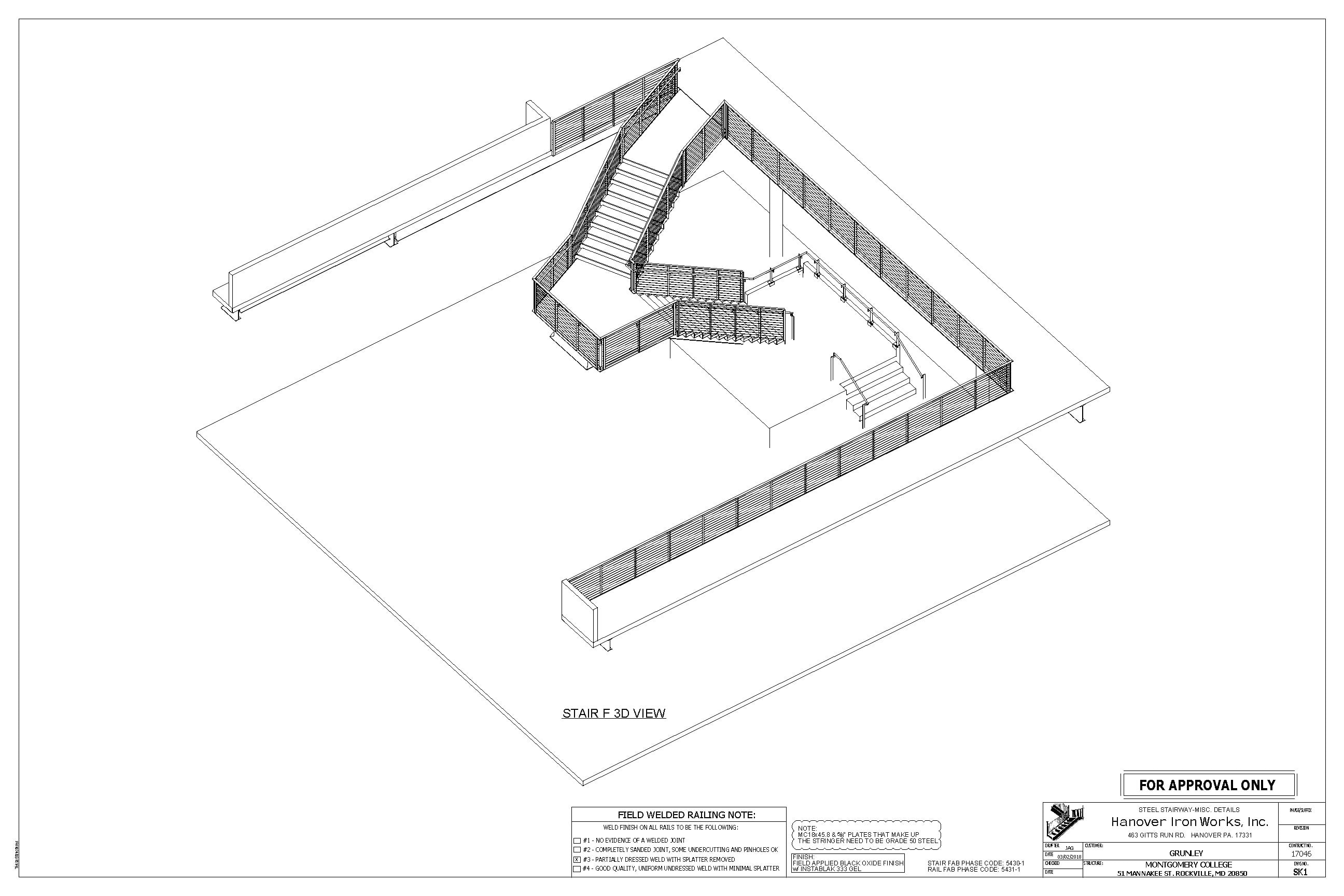DETAILING OVERVIEW
The Hanover Iron Works experience begins with the submittal and detailing process. The lynchpin of this stage is communication to bridge the gap between the architect’s design intent and fabrication and constructibility. Our team understands and respects that every architect has a unique vision. We use the latest Tekla Structures, and AutoCAD software to achieve this. Our-in- house Drafting Department and project managers work closely with the designer to analyze and interpret the architectural drawings within the context of the overall project scope.
DETAILING EXCELLENCE
The next step is to create shop drawings that allow for high-quality fabrication. Those drawings are then reviewed with licensed structural engineers to ensure their integrity.
Once the final shop drawings are submitted to the architect and our client, the frequency of communication increases as we advance the drawings to perfection. By the time the process is complete, the final shop drawings are approved and handed off to our Fabrication Department where the production of Hanover quality products begins.




